Nov 22, 2024
Construction on Horizon West Apartments Set to Begin Soon
GrowthSpotter
The developer behind the multifamily portion of a mixed-use development in Horizon West expects to break ground on a large apartment complex by the end of the year.
Kimaya Real Estate, the commercial division of Park Square Homes, is gearing up to begin construction on 260 apartments at 7550 Avalon Rd., according to Sid Gautam, Director of Acquisition & Development at Kimaya.
“Right now we are in the loan closing process. We should break ground in the next month,” Gautam told GrowthSpotter.
The plans call for 16 studios and 84 one-bedroom, 148 two-bedroom and 12 three-bedroom units between four buildings that will rise four stories each. Additionally, the community will include 445 parking spaces, a 9,125-square-foot clubhouse, a pool, multiple open spaces, and a central pond encircled by a walking trail.
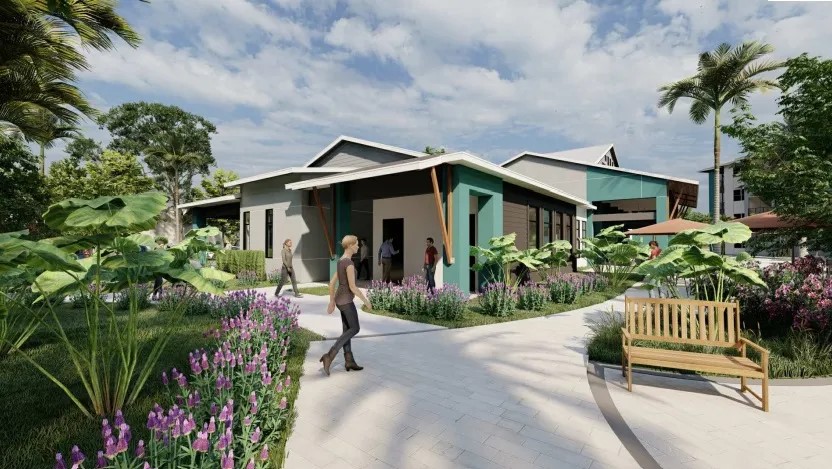
The apartment community will include a clubhouse located next to a pool. (Renderings from FK Architecture)
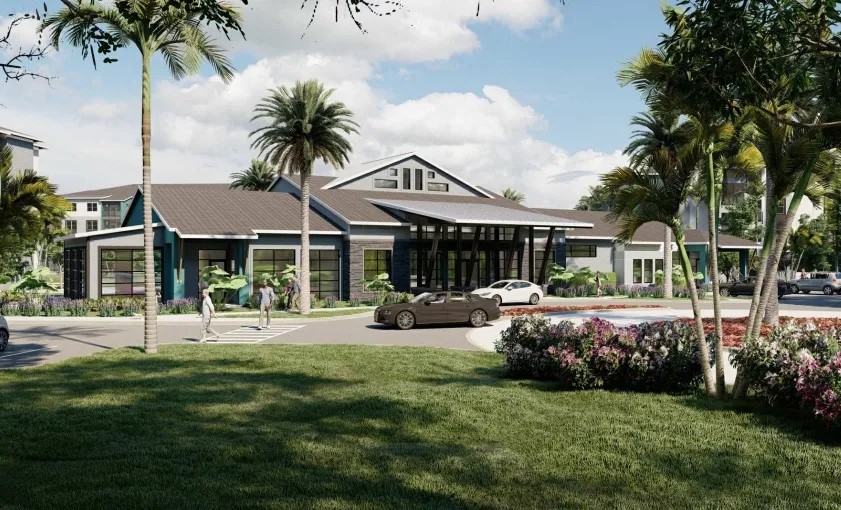
The apartment community will include a clubhouse located next to a pool. (Renderings from FK Architecture)
“The population [in Horizon West] is on the rise, so more and more developers and homebuilders are developing homes there. These homes are not any less than half a million dollars, so these are highly valued homes. It’s a very high-income area,” he said.
Gautam explained that demand for housing in the Horizon West area is increasing in part because it is close to major employers.
“Orlando Health is right in front of our apartments at Horizon Vue. It is one of the big demand drivers. There is another hospital that opened up at the osteopathic college. And then Valencia College is also coming out there. It has proximity to Disney…all of that makes the Horizon West area such an appealing area.”
Kiamaya will partner with Winter Park-based general contractor Walker & Company to build the apartments. Other companies working on the project include civil engineer Poulos & Bennett, architect FK Architecture, surveyor Allen & Company, environmental consultant Bio-Tech Consulting, geotechnical engineer Universal Engineering Sciences, landscape architect Dix.Hite + Partners, and interior design firm HPA Design Group.
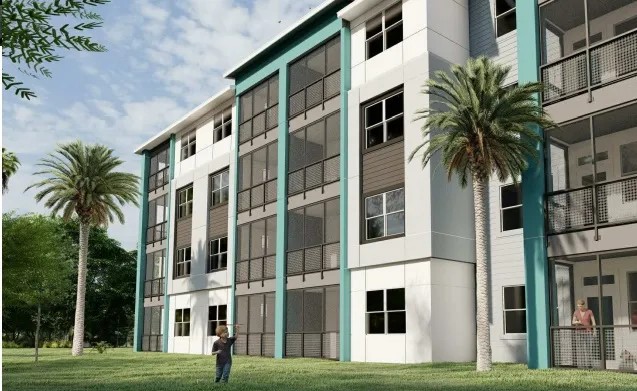
The apartment complex will include four apartment buildings and 260 units. (Renderings from FK Architecture)
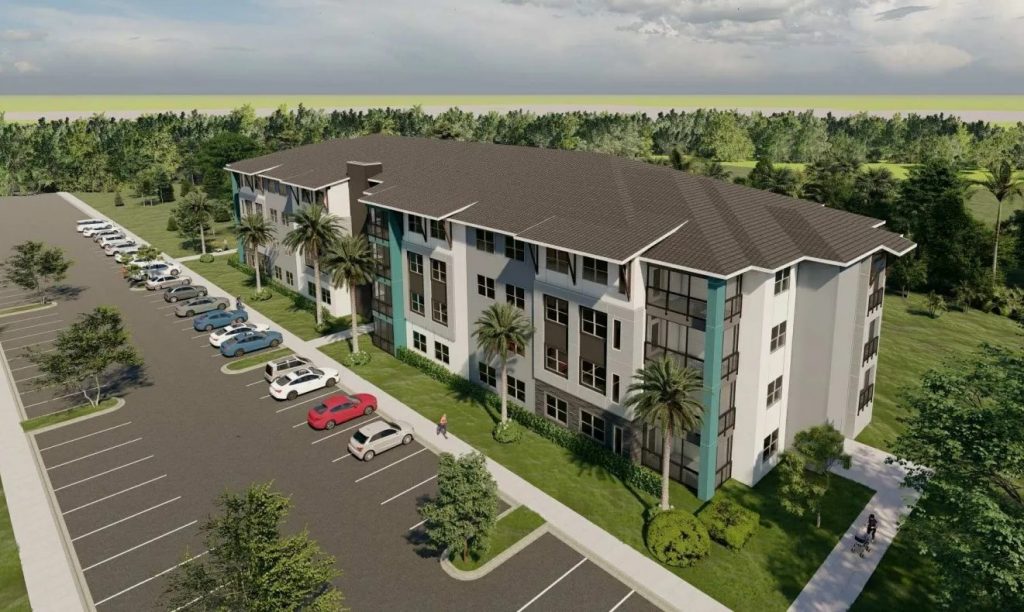
The apartment complex will include four apartment buildings and 260 units. (Renderings from FK Architecture)
The planned apartment community is part of the 24.37-acre mixed-use Horizon Vue project, which also has approvals for a 15,000-square-foot daycare, 15,000 square feet of retail, 15,000 square feet of medical office space, a 4,400-square-foot quick-service restaurant, and a 125-room hotel. Park Square Homes purchased about 15.5 acres from local developer Sadique Jaffer in 2020 for $6.76 million.
Jaffer still owns the remaining 8.9 acres that are set aside for the commercial portion of the project. On Wednesday, Z Development Services submitted a development plan review to Orange County on behalf of Jaffer requesting permission to construct a hotel, restaurant, bank, and retail on 6.3 acres of that land. The latest application didn’t specify which brand the hotel would be and didn’t include any mention of the approved daycare or medical office space.
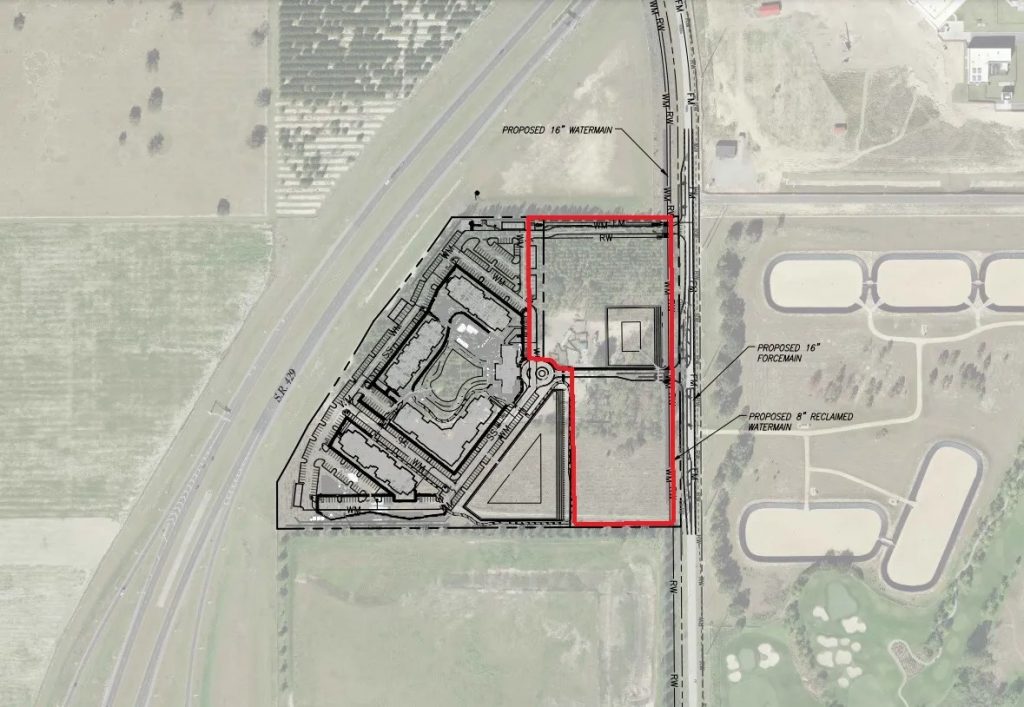
The apartments will be built on about 15.5 acres, while the remaining 8.9 acres, outlined in red, are set aside for a hotel, a restaurant, retail, a daycare, and medical office space. (Site plan from Polous & Bennett)
Kimaya Real Estate is also building a 75-bed assisted living facility nearby on 20 acres at 8250 Seidel Rd. Gautam expects that construction will begin on that project around April or May of next year and explained that there isn’t an assisted living facility in the immediate area yet.
“There’s a need for assisted living that is more residential in nature than institutional. The look has to be very residential, and that’s something that we have kept in consideration while designing the elevation and the overall layout. This should be more homely. People should feel that they are at home rather than at some kind of hospital,” he said.
