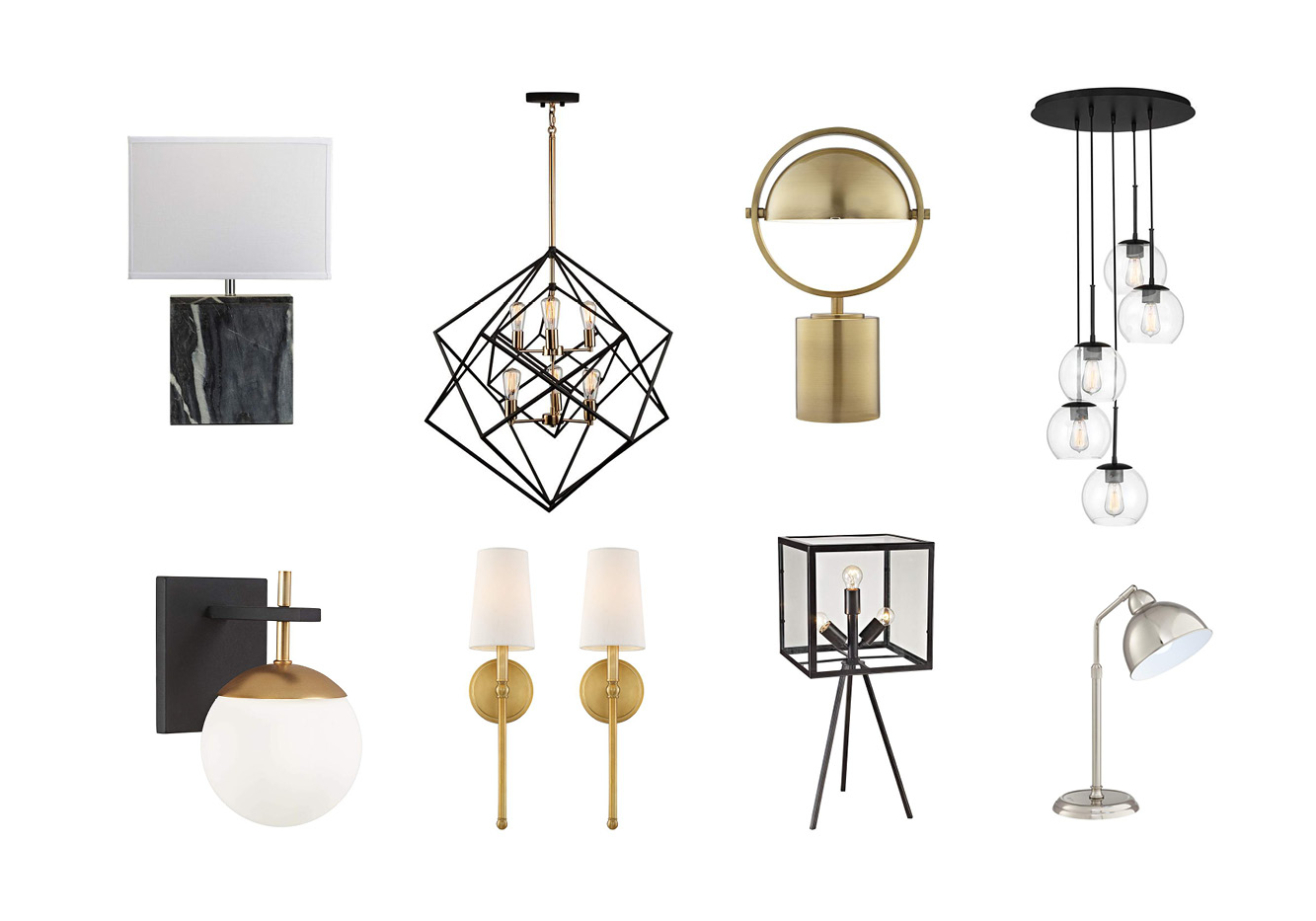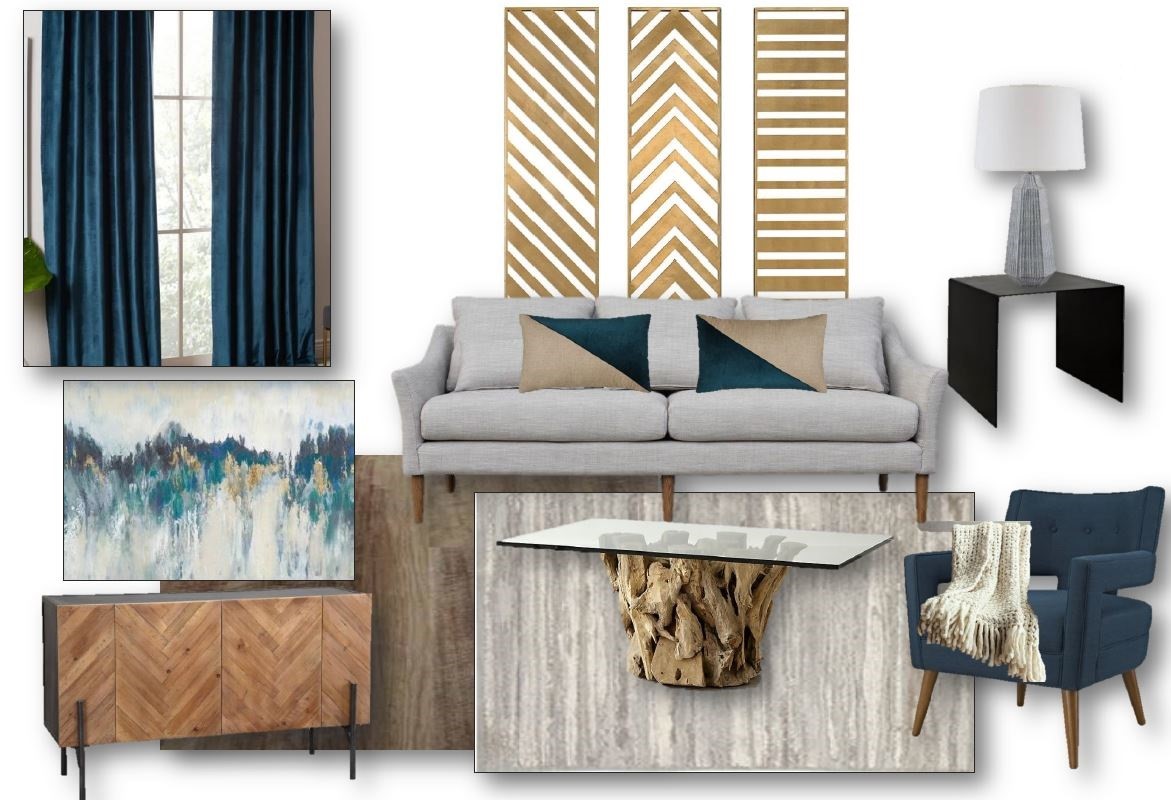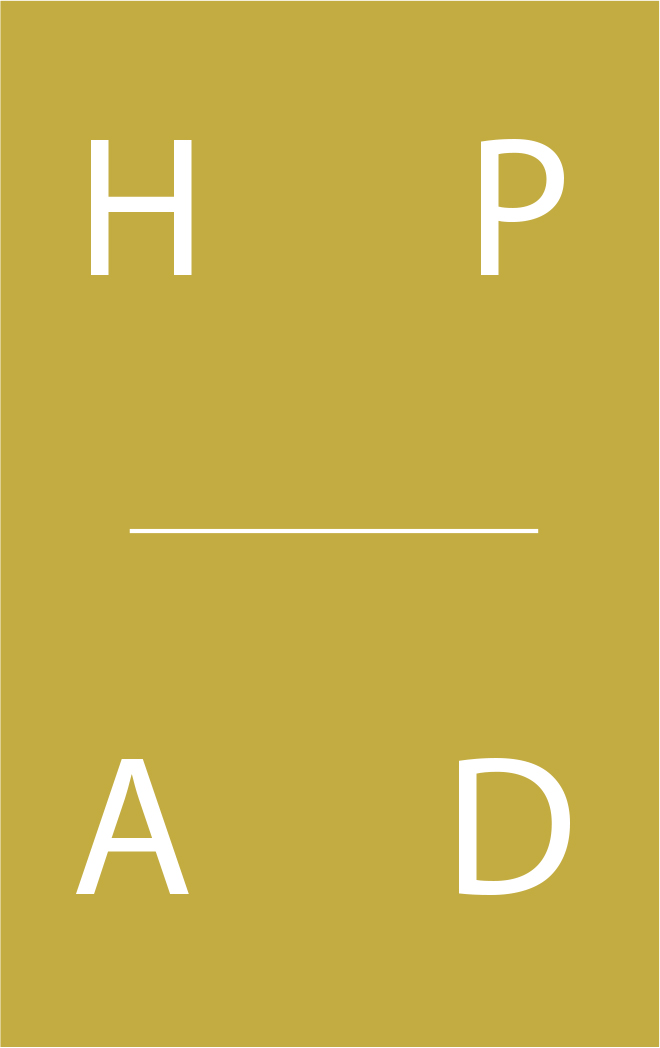Three Clever Ways to Design the new E-Staks® Unit
Nov 4, 2019
The creative mind of Chief Innovation Officer Walter Hughes at Humphreys & Partners recently unveiled a new, customizable, and ultra-efficient solution called E-Staks®. This dynamic answer to bulky, stacked-flat apartments is incredibly agile, highly customizable, and breaks urban and suburban infill density barriers.
To achieve a higher level of efficiency, one central corridor was designed to serve all the above-ground floors and resulted in long, narrow, and multi-leveled unit plans. This posed a unique challenge in interior space planning and design for the team at HPA Design Group.
While crafting a solution, Karen Stillwagon, our East Coast Design Director, offered several techniques to enhance the unit’s overall interior appearance to get the most out of this one-of-a-kind space.
Overlooked Spaces That Pack a Punch
Apartments come in many shapes and sizes, but the E-Staks® units have a distinctive style of their own. Their unique, two-story layout allows for complete separation of the bedrooms and other private spaces from the living and entertaining areas of the home.
Located near the unit’s entrance, the half bath is tucked underneath the stairwell, and while most are small and basic, they don’t have to be.
“Don’t treat your powder room like an average bathroom – make it memorable and inviting, like a tiny treasure waiting to be discovered,” Karen notes.
Another notable space not to be forgotten is the loft area at the top of the stairs. Lofts can be as functional you need them to be. Whether it’s a home office, fitness studio, or child’s play space – it should be a reflection of your unique personal style.
Karen also says to keep it human-scale. “When designing for a loft, appropriately scaled furniture can make the difference between a space that feels awkward and one that feels comfortable and homey.”

Lighting
The most critical method of making space feel large is capitalizing on lighting. Bringing in natural light is key to allowing areas to look and feel expansive. Another approach is to add plenty of interior lighting. Playing with varying ceiling heights opens up the possibilities for numerous options when it comes to decorative lighting.

Color, Texture, and Material
If used thoughtfully throughout a space, wall color, texture, and a variety of materials such as warm woods in conjunction with polished metals can provide cohesion and balance, especially to a multi-leveled space such as the E-Staks® unit.
“Make sure to blend a mix of various textures to keep the space from falling flat. On the walls, a calm, neutral color palette will make rooms feel more open. Finishes should be diverse as well with metal, wood, or stone. Furnishings with a mix of fabrics such as plush velvets and soft leathers in combination with small, simple patterns will give the room many focal points.” Karen says.
Did you take a tour of the new E-Staks® interiors? Let us know what you think of this revolutionary multifamily solution on Facebook, Twitter, LinkedIn and Instagram.
